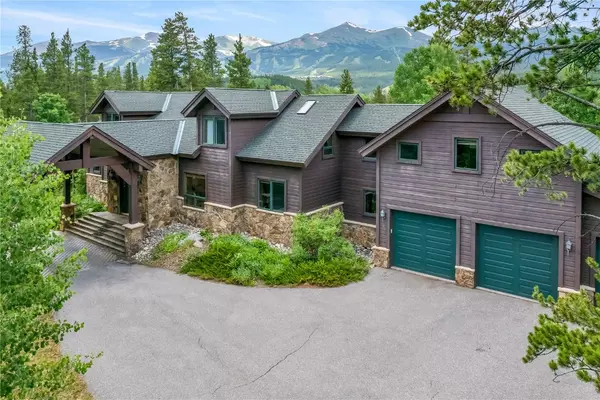
GALLERY
PROPERTY DETAIL
Key Details
Sold Price $2,700,0003.6%
Property Type Single Family Home
Sub Type Single Family Residence
Listing Status Sold
Purchase Type For Sale
Square Footage 5, 382 sqft
Price per Sqft $501
Subdivision Highlands At Breckenridge
MLS Listing ID S1048218
Sold Date 10/16/24
Style Contemporary, Mountain, Traditional
Bedrooms 5
Full Baths 5
Construction Status Resale
HOA Fees $12/ann
Year Built 1999
Annual Tax Amount $7,737
Tax Year 2022
Lot Size 1.020 Acres
Acres 1.02
Location
State CO
County Summit
Area Breckenridge
Direction From Hwy 9 turn onto Highlands Drive. Take first right onto Dyer Trail. After .4 mi take a left down the private drive. 161 is the last property on the private drive.
Rooms
Basement Finished, Heated
Building
Lot Description Landscaped, Near Ski Area, Many Trees, Secluded, See Remarks
Faces West
Story 3
Entry Level Three Or More,Multi/Split
Sewer Connected, Public Sewer
Water Public
Architectural Style Contemporary, Mountain, Traditional
Level or Stories Three Or More, Multi/Split
Construction Status Resale
Interior
Interior Features Wet Bar, Built-in Features, Breakfast Area, Entrance Foyer, Five Piece Bathroom, Fireplace, High Ceilings, High Speed Internet, Hot Tub/ Spa, Jack and Jill Bath, Jetted Tub, Kitchen Island, Primary Suite, Pantry, Skylights, Cable T V, Utility Sink, Vaulted Ceiling(s), Walk- In Closet(s), Utility Room
Heating Natural Gas, Radiant
Flooring Carpet, Tile, Wood
Fireplaces Number 3
Fireplaces Type Gas
Furnishings Partially
Fireplace Yes
Appliance Bar Fridge, Double Oven, Dryer, Dishwasher, Disposal, Gas Range, Gas Water Heater, Refrigerator, Range Hood, Warming Drawer, Washer, Washer/Dryer
Laundry In Unit
Exterior
Exterior Feature Sprinkler/ Irrigation
Garage Attached, Exterior Access Door, Garage, Heated Garage, Parking Pad, See Remarks, Storage
Garage Spaces 3.0
Garage Description 3.0
Community Features Golf, Trails/ Paths
Utilities Available Electricity Available, Natural Gas Available, Phone Available, Sewer Available, Trash Collection, Water Available, Cable Available, Sewer Connected
View Y/N Yes
Water Access Desc Public
View Mountain(s), Ski Area, Valley, Trees/ Woods
Roof Type Asphalt
Present Use Residential
Street Surface Paved
Schools
Middle Schools Summit
High Schools Summit
Others
Pets Allowed Yes
Tax ID 4500108
Pets Description Yes
SIMILAR HOMES FOR SALE
Check for similar Single Family Homes at price around $2,700,000 in Breckenridge,CO

Pending
$3,595,000
269 MONITOR DR, B R E C K E N R I D G E, CO 80424
Listed by The Real Estate Group4 Beds 6 Baths 4,175 SqFt
Active
$1,599,000
59 Galena CT #B, B R E C K E N R I D G E, CO 80424
Listed by Breckenridge Associates R.E.4 Beds 5 Baths 4,389 SqFt
Pending
$3,250,000
127 MONITOR DR, Breckenridge, CO 80424
Listed by The Real Estate Group4 Beds 6 Baths 4,165 SqFt
CONTACT









