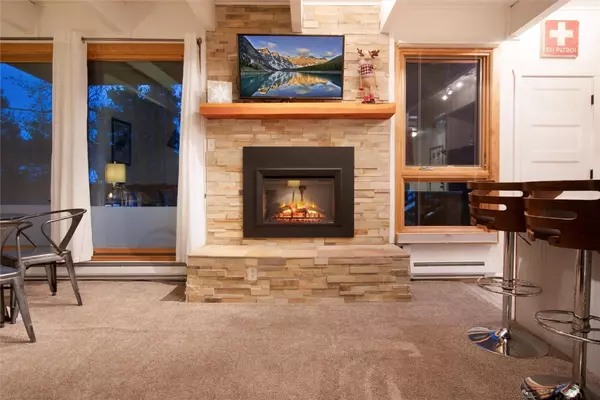$765,000
$779,000
1.8%For more information regarding the value of a property, please contact us for a free consultation.
1 Bed
1 Bath
737 SqFt
SOLD DATE : 10/11/2024
Key Details
Sold Price $765,000
Property Type Condo
Sub Type Condominium
Listing Status Sold
Purchase Type For Sale
Square Footage 737 sqft
Price per Sqft $1,037
Subdivision Sundowner Condo
MLS Listing ID S1048397
Sold Date 10/11/24
Style Contemporary, Mountain
Bedrooms 1
Full Baths 1
Construction Status Resale
HOA Fees $545/ann
Year Built 1973
Annual Tax Amount $1,919
Tax Year 2022
Lot Size 1.155 Acres
Acres 1.1553
Property Description
This airy, mountain modern, ski condo is ready to be your Breckenridge getaway. Located in Breckenridge’s Rental Zone 1, this charming Sundowner condo checks all the boxes of an incredible investment opportunity. The property is currently producing over 50k annually in rental income, and is being sold turnkey with ownership of its 4.9 star Airbnb listing included. The epitome of convenience, Sundowner is situated just steps away from the Upper Village Pool, two blocks away from the Snowflake Chairlift ski resort base area, on the free bus route, adjacent to summer hiking trails, and walking distance to historic Main Street. Lofted ceilings, an open concept living space, and over 75 sq ft of storage space make this roomy one-bedroom supremely comfortable. Recent renovations include a new sandstone fireplace, granite countertops, LVP flooring, updated appliances, and paint. Enjoy sunrise on tranquil mornings from your private deck, or après-ski on a snowy evening in the neighborhood’s hot tubs. An incredible value that’s accessible to everything that makes Breckenridge a world-class vacation destination - you won’t want to miss this amazing opportunity!
Location
State CO
County Summit
Area Breckenridge
Direction From Hwy 9, head west up 4 o’clock road. Left at the entrance to Sundowner/Sundowner II/Pine Ridge. Unit is located in the Sundowner I ‘Wellington’ building. South entry, to the right, and down the short set of stairs. Private ski locker located in common laundry room.
Interior
Interior Features Granite Counters, High Ceilings, High Speed Internet, Open Floorplan, Cable T V
Heating Baseboard, Electric
Flooring Carpet, Luxury Vinyl, Luxury Vinyl Tile, Tile
Fireplaces Number 1
Furnishings Partially
Fireplace Yes
Appliance Dryer, Dishwasher, Electric Range, Disposal, Microwave, Refrigerator, Washer, Washer/Dryer
Laundry Common Area, In Unit, Laundry Room
Exterior
Garage Parking Pad, Unassigned
Pool Community
Community Features Golf, See Remarks, Trails/ Paths, Clubhouse, Pool, Public Transportation
Utilities Available Electricity Available, Phone Available, Sewer Available, Trash Collection, Water Available, Cable Available, Sewer Connected
Amenities Available Ski Storage
View Y/N Yes
Water Access Desc Public
View Valley, Trees/ Woods
Roof Type Asphalt
Present Use Residential
Street Surface Paved
Building
Lot Description City Lot, Near Ski Area, Near Public Transit, Ski In / Ski Out
Entry Level One
Foundation Poured
Sewer Connected, Public Sewer
Water Public
Architectural Style Contemporary, Mountain
Level or Stories One
Construction Status Resale
Schools
Elementary Schools Breckenridge
Middle Schools Summit
High Schools Summit
Others
Pets Allowed Owner Only, Pet Restrictions
Tax ID 301213
Pets Description Owner Only, Pet Restrictions
Read Less Info
Want to know what your home might be worth? Contact us for a FREE valuation!

The Mountain Real Estate Team
RE/MAX Properties of the Summit
info@mountainrealestateteam.com +1(970) 333-4565Our team is ready to help you sell your home for the highest possible price ASAP

Bought with Breckenridge Associates R.E.







