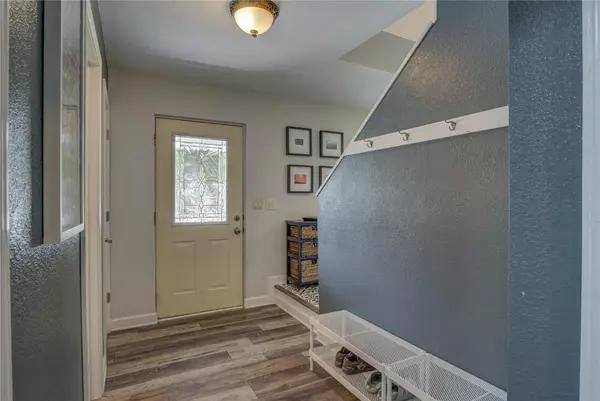$1,100,000
$1,195,000
7.9%For more information regarding the value of a property, please contact us for a free consultation.
4 Beds
3 Baths
2,803 SqFt
SOLD DATE : 10/11/2024
Key Details
Sold Price $1,100,000
Property Type Single Family Home
Sub Type Single Family Residence
Listing Status Sold
Purchase Type For Sale
Square Footage 2,803 sqft
Price per Sqft $392
Subdivision Quandary Village Sub Aka Northstar Village
MLS Listing ID S1051013
Sold Date 10/11/24
Style Traditional
Bedrooms 4
Full Baths 2
Half Baths 1
Construction Status Resale
HOA Fees $68/ann
Year Built 2001
Annual Tax Amount $2,886
Tax Year 2022
Lot Size 1.000 Acres
Acres 1.0
Property Description
Nestled on an acre, experience the quiet, private and serene setting of this residence while surrounded by some of Colorado’s stunning mountains. As you approach the home you will note the southwestern-facing front porch perfect for enjoying the afternoon sun after a full day of adventures. Entering the home you're met with a formal living and dining area with a cozy wood-burning fireplace to gather around. The fully updated kitchen is just off the dining area and is complete with custom cabinets, marble countertops, and stainless-steel appliances. A less formal living space adjoins the kitchen for a more casual area to entertain friends and family while offering access to your large back deck & patio. Upstairs you'll find the primary bedroom with an ensuite bathroom. There's an additional 3 bedrooms supported by a full bathroom, a stackable laundry closet, and an office/flex space. The unfinished walk-out basement offers the perfect blank canvas with 9ft ceilings and natural light. Finish it for additional living space or make it into the project room. The attached 2-car garage offers ample storage for vehicles, toys and adventure gear.
Location
State CO
County Summit
Area Breckenridge
Direction From Hwy 9 turn onto Carroll Ln turn left onto Lee Ln and a right onto Kimmes Ln. First home on the right side.
Rooms
Basement Unfinished
Interior
Interior Features Ceiling Fan(s), Eat-in Kitchen, Five Piece Bathroom, Fireplace, Jetted Tub, Marble Counters, Primary Suite
Heating Radiant Floor
Flooring Carpet, Luxury Vinyl, Luxury Vinyl Tile
Fireplaces Type Wood Burning
Equipment Satellite Dish
Furnishings Unfurnished
Fireplace Yes
Appliance Dishwasher, Electric Range, Disposal, Microwave, Refrigerator, Some Electric Appliances, Dryer, Washer
Exterior
Garage Garage
Garage Spaces 2.0
Garage Description 2.0
Community Features None
Utilities Available Electricity Available, Natural Gas Available, Septic Available
View Y/N Yes
Water Access Desc Well
View Mountain(s)
Roof Type Composition
Present Use Residential
Street Surface Gravel
Building
Lot Description See Remarks
Entry Level Three Or More,Multi/Split
Sewer Septic Tank
Water Well
Architectural Style Traditional
Level or Stories Three Or More, Multi/Split
Construction Status Resale
Others
Pets Allowed Yes
Tax ID 6510166
Pets Description Yes
Read Less Info
Want to know what your home might be worth? Contact us for a FREE valuation!

The Mountain Real Estate Team
RE/MAX Properties of the Summit
info@mountainrealestateteam.com +1(970) 333-4565Our team is ready to help you sell your home for the highest possible price ASAP

Bought with Re/Max Properties/69







